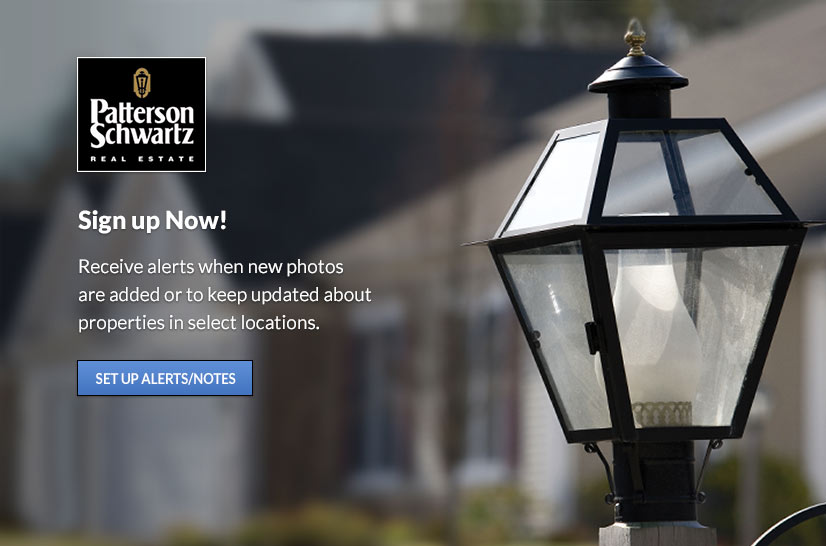Undisclosed Address, Penn Valley, PA 19072-1310 $2,350,000
Coming Soon
Interior Sq. Ft: 5,303
Acreage: 3.37
Age:84 years
Style:
Colonial, French
Subdivision: Penn Valley
Design/Type:
Detached
Description
A long private drive sets the stage for this Walter Durham gem, situated on almost 3.4 acres in Penn Valley. This elegant French country home is made for entertaining with welcoming living spaces and effortless indoor outdoor flow. Enter through the checkerboard marble foyer into the living room, flanked by floor to ceiling windows and centered by the wood-burning fireplace. Off the living room is a private study with French doors leading to one of many patios. Continue down the hall to the 30' x 17' great room with its lofted ceilings, three walls of windows and a show-stopping oversized hearth. To the left of the foyer you'll find the formal dining room, butler's pantry and kitchen. The kitchen boasts a long granite prep island, stainless steel appliances and pot rack, and countertops galore. The kitchen and adjacent octagonal breakfast room are flooded with light from all sides. Rounding out this very functional zone are a walk-in pantry, laundry, backstairs, a full bath and mudroom which leads to the garages, barn and rear parking area. Take the main stairs (or the hidden curving stairs from the great room) up to the primary suite where you'll find a spacious bedroom with fireplace, a pair of walk-in closets and a generous full bath. Access to a private breakfast balcony completes this suite. There are 4 additional family bedrooms and 3 full baths on this level. And yes there is more - the current owners have added space and function with a lower-level screening room, guest suite with full bath, workout area and ample storage. The special magic of this house is that it invites you outside at every turn with walls of windows and views. Take in the outdoors from the brick patio running along the back of the house, the hot tub off the great room, or down by the pool with its arching fountains. Private, elegant, and warm, this is a very special place to call home.
Bedroom 1: 15 X 12 - Upper 1
Bedroom 2: 12 X 12 - Upper 1
Bedroom 3: 14 X 13 - Upper 1
5TH BEDR: 12 X 10 - Upper 1
Kitchen: 24 X 12 - Main
Dining Room: 14 X 18 - Main
Family Room: 30 X 17 - Main
Living Room: 23 X 18 - Main
LIBRARY: 17 X 14 - Main
BRFST RM: 11 X 10 - Main
MUDROOM: 13 X 7 - Main
Office: Main
Breakfast Room: Main
Media Room: Lower 1
Attic:
Primary Bed:
Home Assoc: No
Condo Assoc: No
Basement: Y
Pool: Yes - Personal
Features
Utilities
90% Forced Air, Oil, Central A/C, Electric, Hot Water - Oil, Public Water, On Site Septic, Basement Laundry, Main Floor Laundry, Cable TV
Garage/Parking
Attached Garage, Detached Garage, Other, Garage Door Opener, Attached Garage Spaces #: 1; Detached Garage Spaces #: 1;
Interior
Dining Area, Kitchen - Island, Primary Bath(s), Skylight(s), Partial , Marble Flooring, Tile/Brick Flooring, Wood Flooring, Wood Fireplace, Security System
Exterior
Block Foundation, Wood Roof, Brick Exterior, Balcony, Patio(s), Extensive Hardscape, Exterior Lighting, Hot Tub, Outbuilding(s), Awning(s), In Ground Pool, Heated Spa
Select a school from the following list. Schools are grouped by school type.
The schools on this list are selected by their proximity of up to 5 miles to the property address.
Proximity does not guarantee enrollment eligibility. Please contact the school directly for more information on enrollment requirements.
* If there are more than 5 schools of any type within a close proximity, click on the button to see additional schools of that type near the search address.
© 2025 LiveBy. All Rights Reserved.
Contact Information
Schedule an Appointment to See this Home
Request more information
or call me now at
Listing Courtesy of: BHHS Fox & Roach The Harper at Rittenhouse Square , (215) 546-0550
The data relating to real estate for sale on this website appears in part through the BRIGHT Internet Data Exchange program, a voluntary cooperative exchange of property listing data between licensed real estate brokerage firms in which Patterson-Schwartz Real Estate participates, and is provided by BRIGHT through a licensing agreement. The information provided by this website is for the personal, non-commercial use of consumers and may not be used for any purpose other than to identify prospective properties consumers may be interested in purchasing.
Information Deemed Reliable But Not Guaranteed.
Copyright BRIGHT, All Rights Reserved
Listing data as of 4/28/2025.
Broker Compensation
An offer of broker compensation or seller concession is not a guarantee. All compensation offers and concessions are negotiable and subject to written agreement between the parties. Please consult with your real estate agent for more information.


 Patterson-Schwartz Real Estate
Patterson-Schwartz Real Estate
